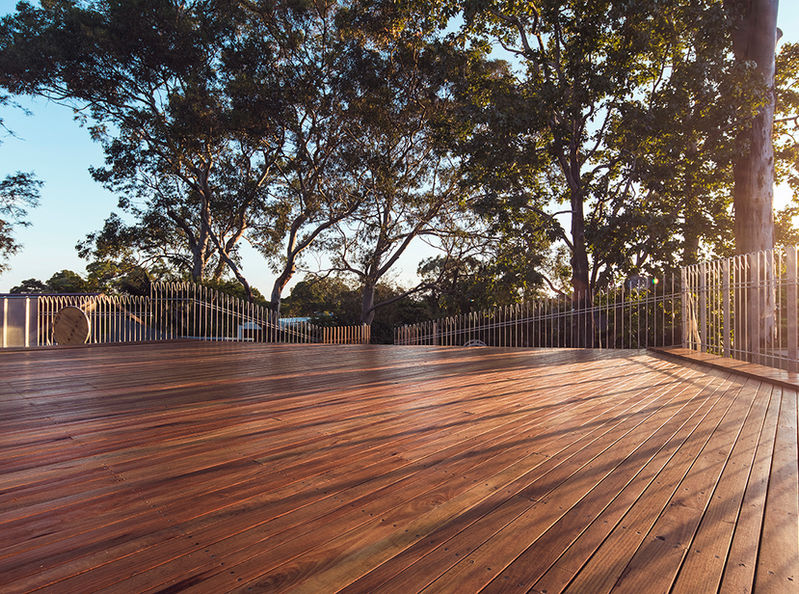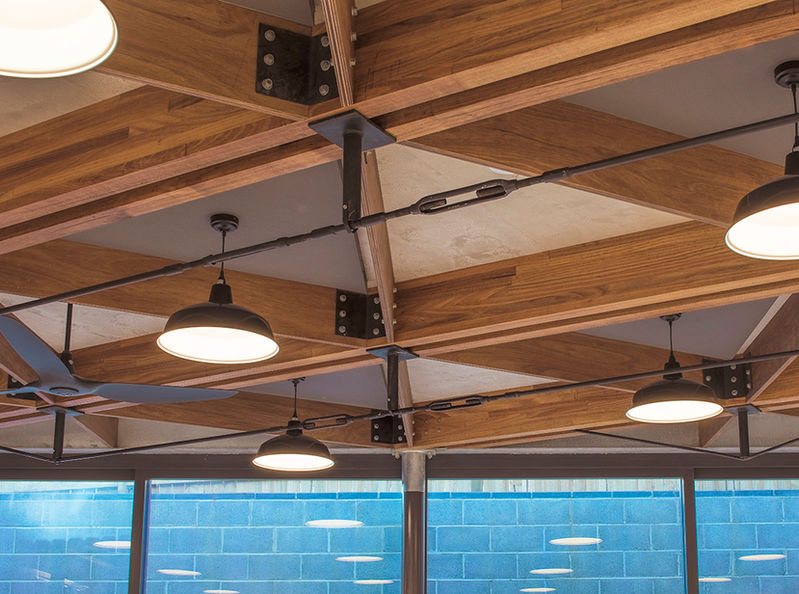top of page
LANE COVE Project
The design brief from students at this primary school was simple – a large new class room without sacrificing any playground space.
Using Australian hardwood, exposed concrete, galvanized steel and block work we constructed a one-of-a-kind space for students that sparks curiosity, creativity and imagination while being functional and accessible, and visually stunning. This architectural gem is semi-submerged into the existing school grounds minimising its spatial impact by allowing its rooftop, covered in beautiful Yellow Stringybark decking to become an extension of the playground, meeting both the needs and wishes of the school community.
bottom of page










